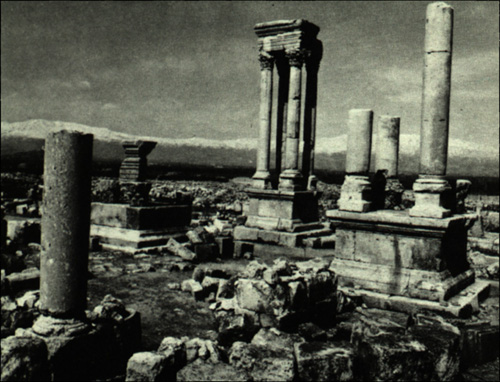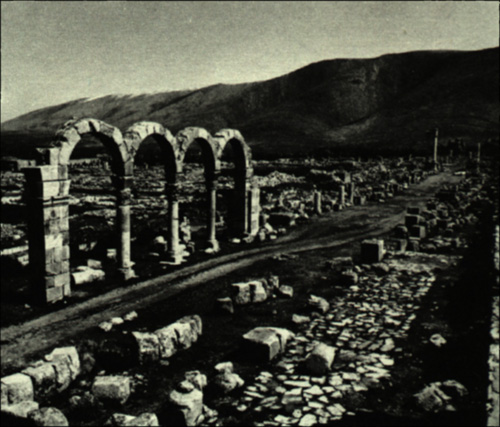The Umayyad Ruins of Anjar


The first sign of Umayyad Anjar emerged in 1949. As excavations are still going on, the last is yet to appear. But enough has been unearthed so far to give the visitor a clear idea of what the town must have been like when the Umayyad Caliphs ruled the area:
Imagine a large rectangular enclosure ringed by four protective walls, each wall with an imposing gate in it and each gate protected by towers and machicolations (the Umayyads, whose hundred-year history is steeped in war and conquest, apparently felt that rectangular enclosures guarded by towers were a necessary feature of princely residences).
Imagine each of the four gates connected to the one across from it by a straight, 20-meterwide street. Each street is sliced lengthwise along its center by a gutter which goes on beyond the enclosure to meet a nearby stream. Where the streets meet at right angles in the middle of the enclosure stands a tetrastyle reminiscent of Roman arches of triumph. Along both sides of each street: arcades, five meters wide, hosting a large number of shops. The columns of the arcades are by no means homogeneous; they differ in type and size, and are crowned by varying capitals, most of them smacking of Byzantium (suggesting, perhaps, that the builders helped themselves to Byzantine and other ruins which were scattered around the area when they took it over).

The two main streets, cutting across the town from east to west and south to north, divide it into four main blocks which contained mosques, baths, enclosures for livestock, palaces andother residences.
That, then, was Umayyad Anjar. So far, most of the eastern part of it - two of the four blocks and sections of the two streets - has been unearthed, and much of it has been reconstructed
The first landmark to emerge, in 1949, was an Umayyad palace - imposing structure wrapped around a 40-square meter courtyard which, surrounded by arcades, divides the palace into two identical parts, one of which has been partially reconstructed. This palace was on the southern flank of the main street which cuts across the town from east to west.
Much later, on the northern flank of the same street, a second palace was discovered - somewhat similar in design to the first one, butdecorated with much finer and more intricate engravings, rich with symbols which appear to have been borrowed from the Greco-Roman tradition: owls, doves, lilies, clusters of grapes, sea shells, eagles, naked maidens.
More evidence of the Umayyads' dependence on other cultures' architectural traditions appeared around 20 meters from this second palace. It appeared in the form of Umayyad baths which contained the three classical sections of the Roman baths: one section for changing clothes, one for warm water and one for hot water. Mosaic remains and portions of a central heating system were also found.

Just to the north of the first palace, a mosque was found in ruins - a small mosque which holds evidence of having been built over the ruins of a larger one.
Then there are the enclosing walls, thefour of which have been reconstructed - two running 385 meters from south to north and two running 350 meters from east to west, each guarded by towers (at the main southern entrance, the visitor can see a machicolation placed on the ground to the left as he goes in).

Connecting the gates, the two main streets can be seen, with the gutters running down their center and shop-crowded arcades lining them (600 shops have been found in Anjar to date).

All this has been found mainly in the two eastern blocks of the town. In the western blocks, only a few more modest residences and an olive press have been found. The rest awaits further excavation. Future years will have much more to say about Umayyad Anjar.
